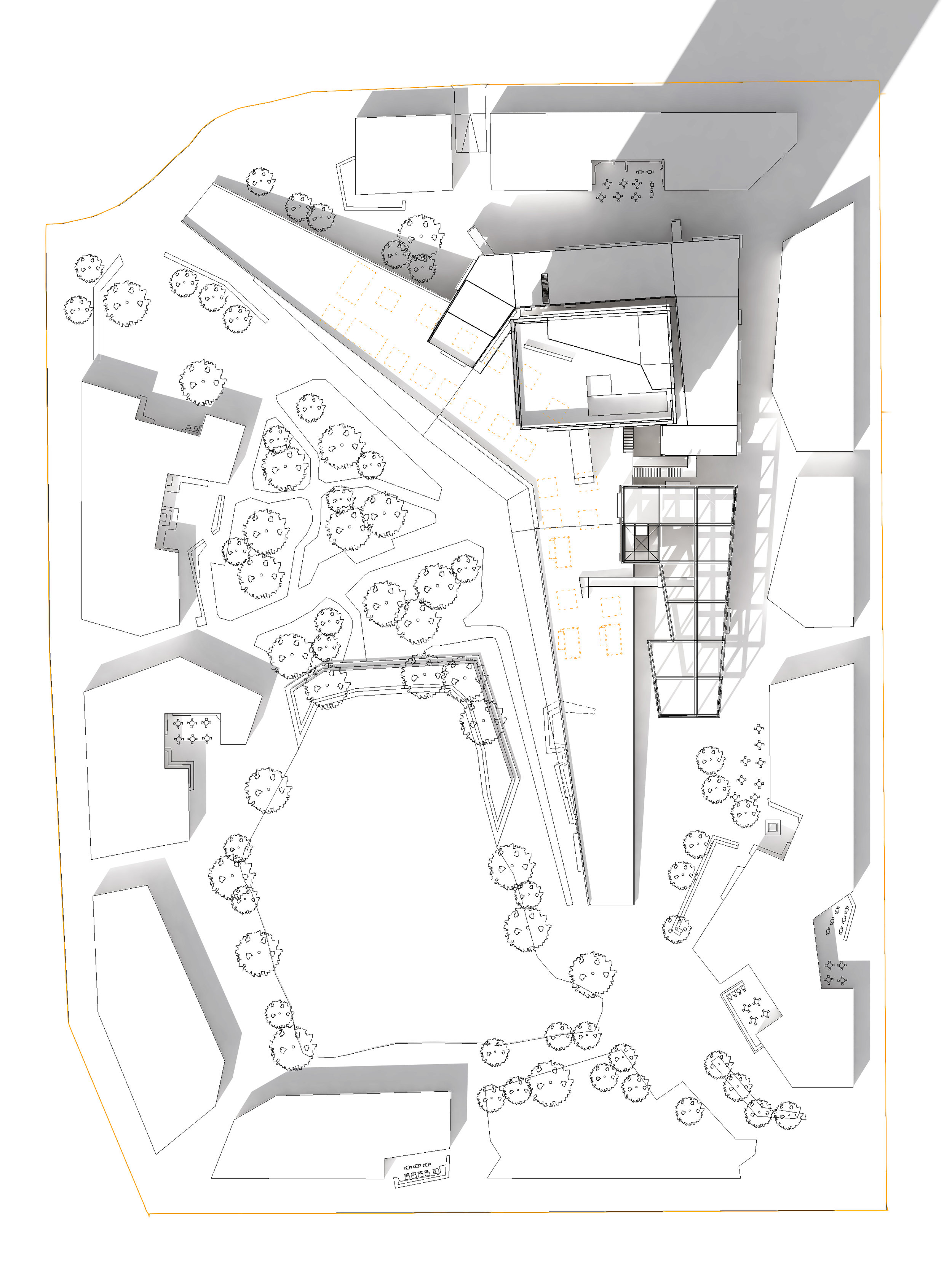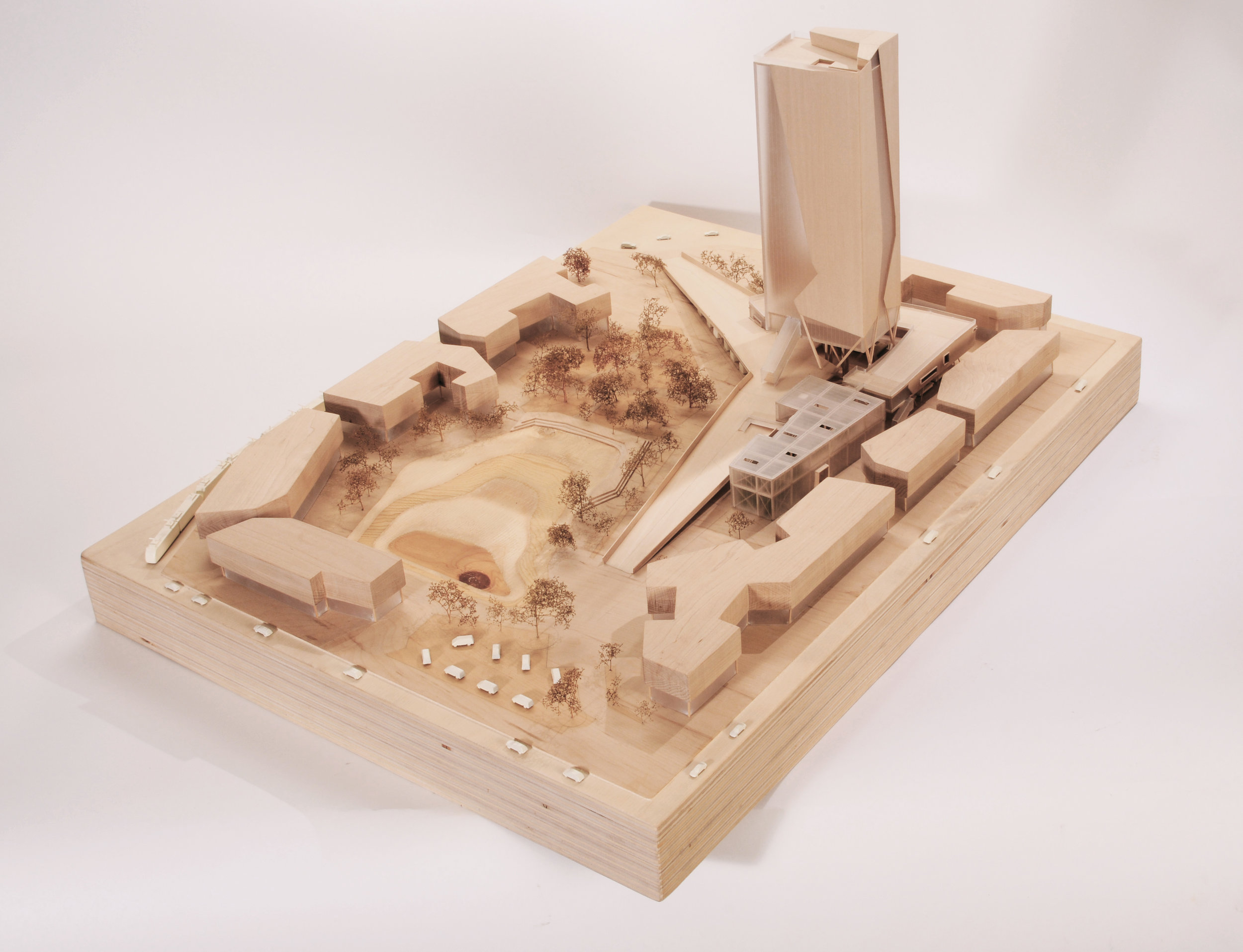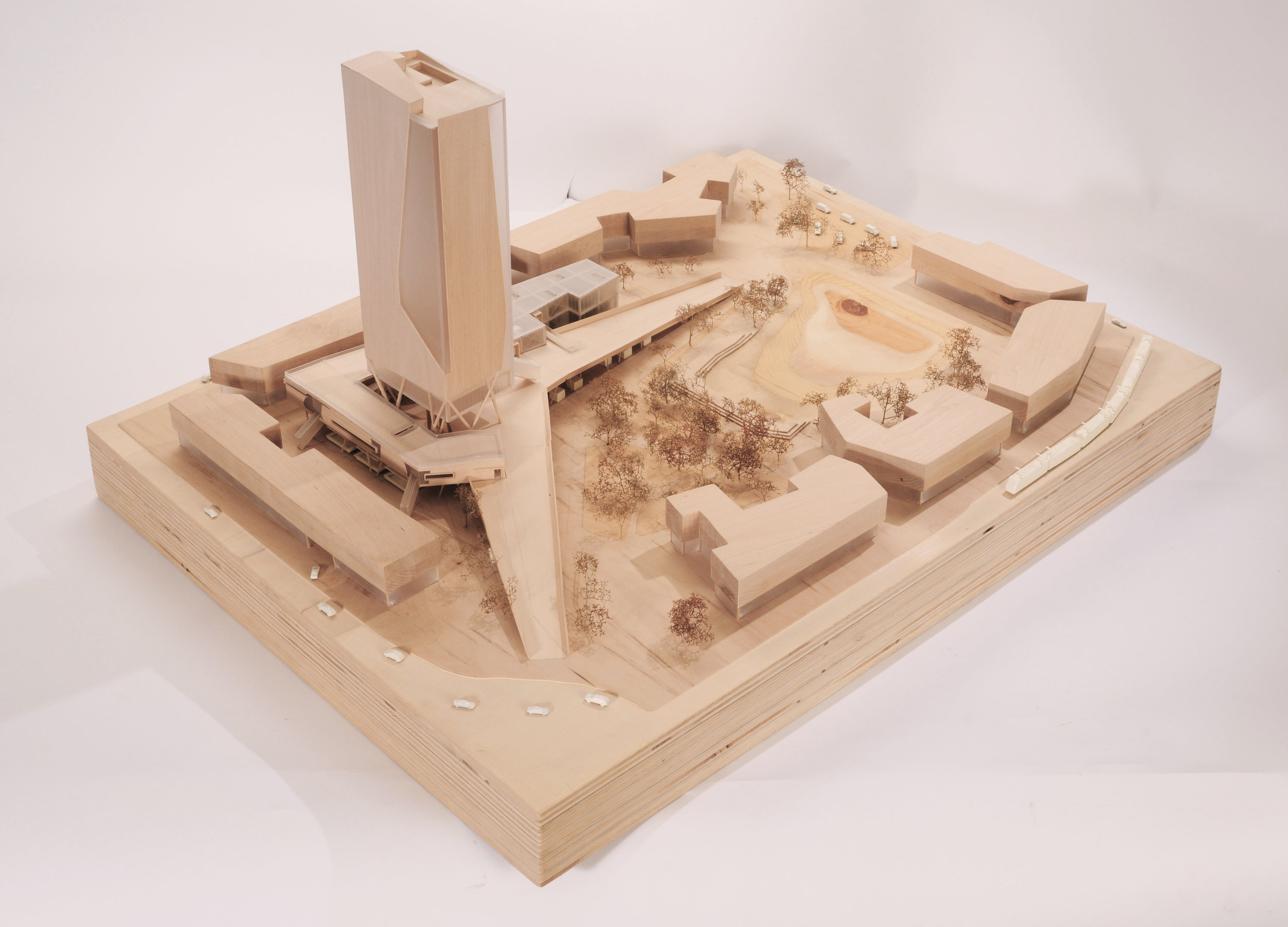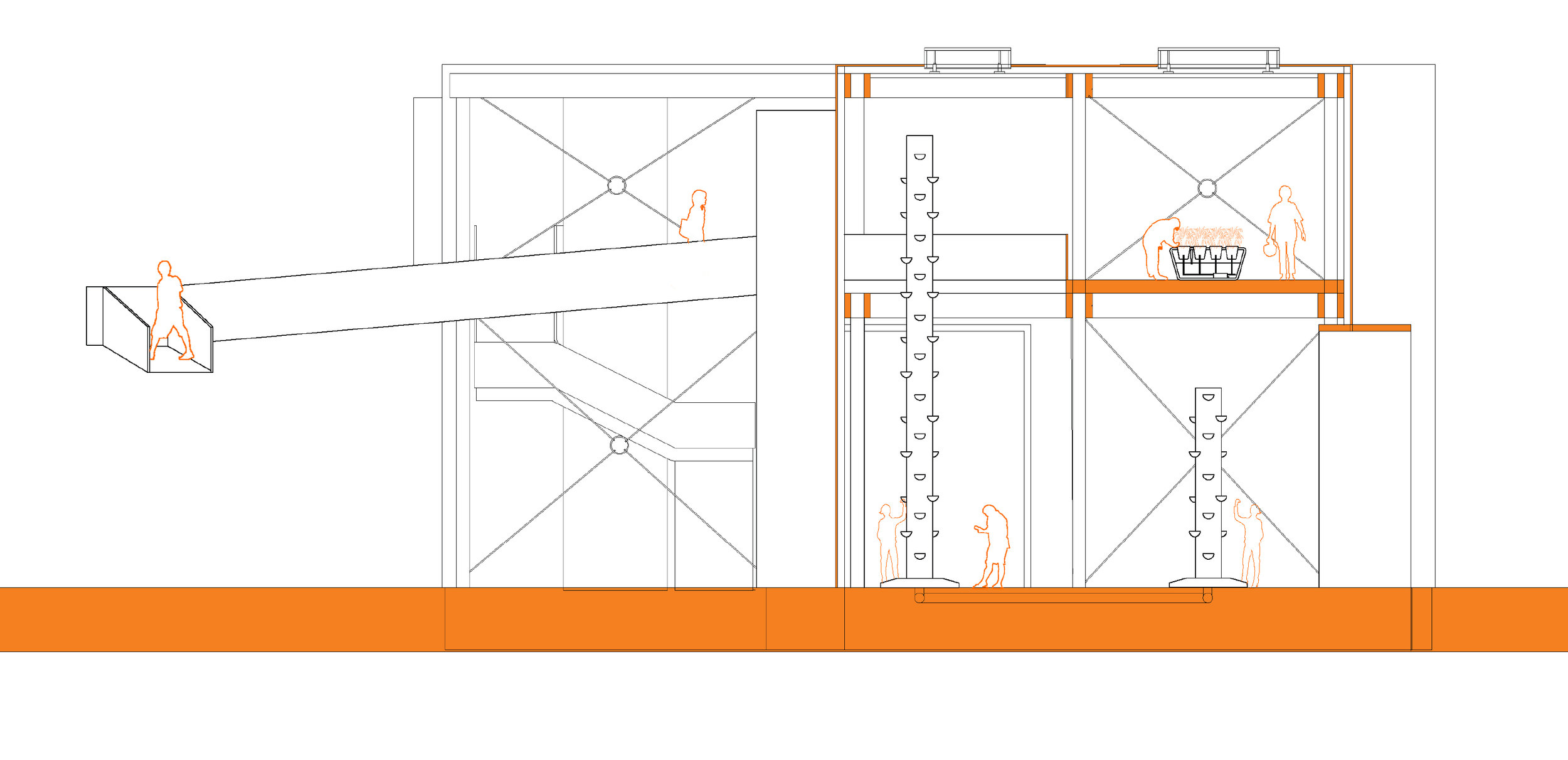


















San Diego Food Forum
This is a thesis about the relationship between architecture, food, and place: Designing urban architecture that provides a variety of opportunities for meaningful social and culinary engagement will result in a stronger connection to the city’s food and a greater sense of place.
I chose Tailgate Park in San Diego as the site for this project because of the negative urban conditions created by the four block parking lot: a waste of development potential and a spatial barrier dividing villages. This project is proposing an architecture that provides a place in the city for people to take part in San Diego’s multi faceted food culture, and engage in the kind of dynamic urban life that the area is struggling to develop. The urban design strategy deploys a permeable urban edge of mixed-use buildings around the site with a dynamic public space in the center. The focal architecture of the project takes the form of a collection of interwoven structures at the heart of the site: a market hall covered by a pedestrian ramp, a greenhouse, a culinary school, and a residential tower. The program, which includes both temporal and permanent spaces, is designed to incubate small food businesses and cultivate both culinary and cultural happenings. The variety of open spaces between buildings provides the opportunity for vibrant every day urban life to occur as well as special occasions such as concerts, outdoor movie screenings, art festivals, etc.